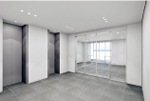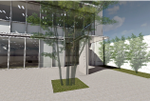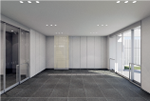BIM Building Information Modeling
New work flow for improving design quality
BIM is a design method which enables users to easily check images of designs in early stages by creating virtual, three-dimensional digital architecture on a computer and "visualizing" the details of designs using CG perspectives and animations.
This is an innovative solution because using material properties and quantitative properties such as dimensions and quantities entered in a model enables users to improve work efficiency, quality, and productivity throughout the lifecycle, from design to implementation, to maintenance and management.
Tohata Architects & Engineers is actively using the BIM design method as a new work flow for improving design quality.
Preparation of three-dimensional digital models in the initial image to express design images in tangible forms
Unlike the conventional design method in which designers organize design images and prepare image perspectives and models after drawing plans, three-dimensional digital models are created in the initial phase to express design images in tangible forms in the BIM design method. CG perspectives and animations allows users to see models from various angles. This enables users to make decisions on designs and volumes of spaces in early stages.

■Walk-through of a research facility (movie)
Smooth and efficient implementation of design operations without reworking
Conventional design methods often resulted in inconsistencies because floor plans and cross-sectional plans are drawn in sequence and sometimes by different staff. Thus, many hours are spent checking them in order to maintain good quality. BIM design produces all drawings from one three-dimensional digital model. Thus, unlike conventional design methods, it eliminates inconsistencies among different drawings, which enables smooth and efficient design operations without the necessity of reworking.
Enables front-loading which allows quick solutions to various problems to be examined
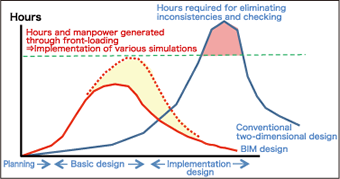
The use of the BIM design method improves the efficiency of operation, and the "visualization" of designs and simulations enables front-loading, which allows quick solutions to various problems to be examined. The hours and processes spent for design operations also differ from conventional design methods. The BIM design method increases the extra value of a building by implementing various simulations such as design and construction cost, the effects of environmental measures, and verification of the effects of reducing building maintenance and management cost (LCC, LCCO2) using the extra hours and manpower generated through the front-loading.
Simulation of double-skin effect
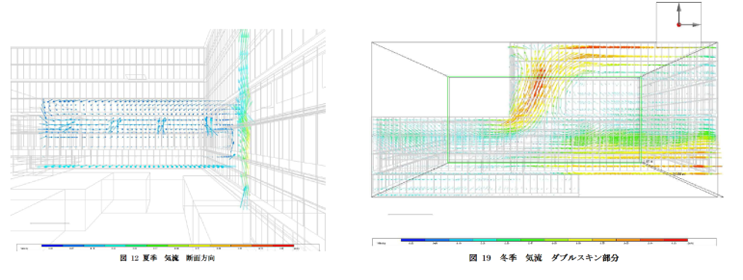
Timely approximate cost simulations using the cost synchronization system
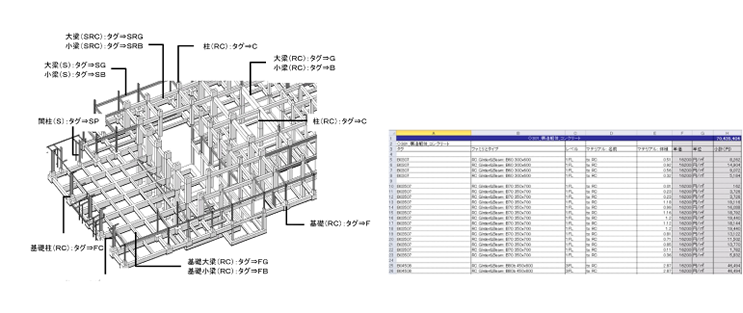
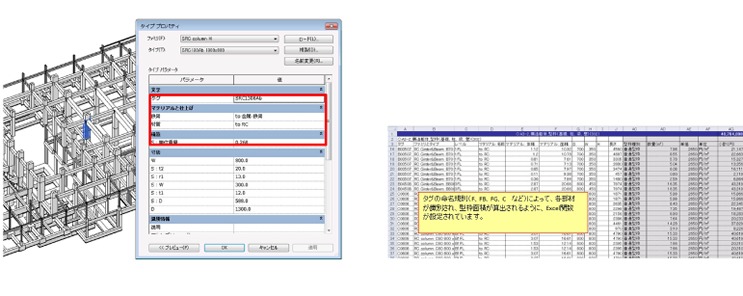
The concept of IPD (Integrated Project Delivery) is emphasized in the use of the BIM design method.
IPD is a cooperation system which enables teams involved in an architecture project such as clients, architects, engineers, contractors, and maintenance and management agents to jointly make the most effective decisions by cooperating from the initial phase and sharing the production goal of "creating a good building."
BIM and IPD are considered to be the concepts which will change the future of the construction industry.
The organization of a project team in the early stage reduces the amount of information to be checked and incorporated in the implementation phase, which enables the delivery of buildings with higher precision and quality without discrepancies to clients.
Tohata Architects & Engineers suggests that clients select contractors at an early stage to fully utilize the effect of BIM and deliver a building with high precision and quality by organizing a project team at an early phase.
In addition, we use various information such as the service lives of facilities and materials of buildings, which are entered in the BIM model as a database in the design and implementation phases. We effectively use this information for maintenance and management (FM) to provide efficient and proper maintenance management, such as long-term repairs and renewals of facilities and equipment.
