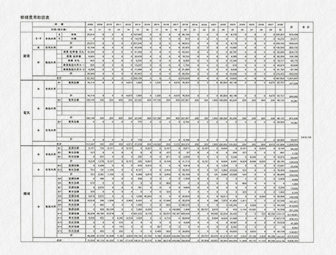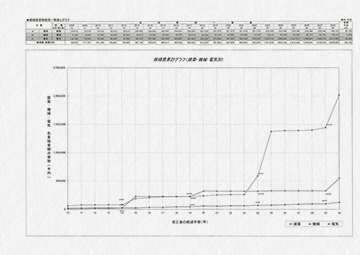Renovation
Improvement of asset values and streamlining of facility management
In addition to being safe and comfortable, buildings are always required to possess functions and capabilities that meet the needs of society and the current age. Facing the unavoidable nature of the degradation of a building's physical quality and quality in terms of social functionality, the performance requirements that are now being demanded are, due to changes in the environment and technical innovation, becoming more diverse and sophisticated. As a result, it is necessary to improve the functionality and capabilities of a building on a planned basis, rather then just perform a renewal.
Tohata Architects & Engineers' renewal designs are based on a long-term vision of the building's life cycle. Reconstruction involves not only rectification of the building's physical degradation, but also satisfies the more diverse and sophisticated performance requirements of society. We aim to reconstruct spaces whose asset value for the client will increase and will contribute to society and the earth's environment.

We improve the asset values of our clients with our abundant experience.
The regeneration and preservation of buildings that are assimilated into the local community and that have come to be liked by many people, is linked not to scrap and build, but to the conversion to a recycling-oriented society. Over its history, our company has a rich track record of preserving and regenerating buildings and of bringing about new social capital through conversion to new uses, which has received much attention.
-
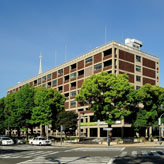
Yokohama City Government Offices Earthquake Reinforcement
- Structure・Floors SRC / RC / S·8F/B1F
- Total Floor Area20,756 m²
- Completion2009
-
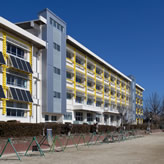
Toyota Municipal Tsuchihashi Elementary School
- Structure・Floors RC / S·4F
- Total Floor Area5,758 m²
- Completion2012
-
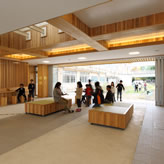
Kyoto Municipal Suzaku Daiyon Elementary School
- Structure・Floors Re:RC 3F / Ex:S 2F
- Total Floor AreaRe:4,179m²/
Ex:171m² - Completion2012
-
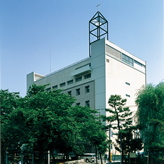
Biblical Church of Tokyo, Tokyo Church
- Structure・Floors RC·7F/B2F
- Total Floor Area5,416 m²
- Completion1995
-
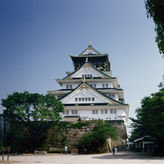
Osaka Castle Keep "Heisei Era Large-Scale Repair Project"
- Structure・Floors SRC / S·8F
- Total Floor Area5,071 m²
- Completion1997
-
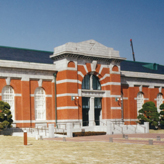
Waterworks Memorial Hall
- Structure・Floors RC / S·2F
- Total Floor Area1,927 m²
- Completion1996

Facility management including medium- and long-term repair schemes can be streamlined after the start of operation.
After giving consideration to the life cycle of the parts used in the structure of the building, the optimal time for repair and estimated costs are calculated, and medium- and long-term repair schemes are planned. We strive to make the operating costs as efficient as possible and to maximize the operating life of the building.
