Community Planning
We work toward urban development with emphasis on social operations.
Architectural design is the activity for properly materializing the requests of our clients and also creating the foundation of a city and living and economic activities. We put emphasis on these social contributions of architectural design and support various operations including investigation, planning, and project arrangement concerning urban development under the initiative of the Urban Development Department. In particular, we have a solid system for properly working on urban re-development projects with the background of abundant experience in working as a general coordinator and close cooperation with consultants in other fields such as urban planning, economy, and law.


-
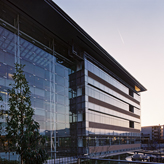
Kyoto City Uzumasa Eastern District First Urban Redevelopment Project, Sansa Ukyou
- Structure・Floors RC / SRC / S·8F/B1F
- Total Floor Area34,676 m²
- Completion2008
-
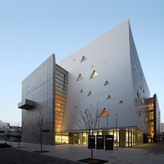
AruKas Hall
- Structure・Floors RC / S·4F/B1F
- Total Floor Area3,369 m²
- Completion2011
-
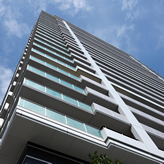
The Kusatsu Tower, Shibukawa 1-2 District First Urban Redevelopment Project
- Structure・Floors RC / S·31F/B1F
- Total Floor Area41,717 m²
- Completion2009
-
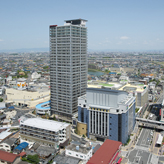
Kita Noda Station-Front B District First Urban Redevelopment Project, Bel Hill Kita Noda
- Structure・Floors RC / SRC /
S·32F/B1F - Total Floor Area67,389 m²
- Completion2007
- Structure・Floors RC / SRC /
-
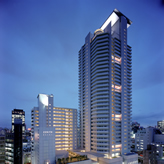
Sugawara-cho District First Urban Redevelopment Project, Jinis Osaka
- Structure・Floors RC / S·42F/B1F
- Total Floor Area55,346 m²
- Completion2003
-
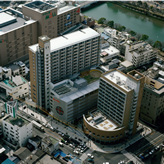
Hiroshima City Nishikoujin District First Urban Redevelopment Project, Teriha Hiroshima/Hiroshima City Foreign Students' Hall
- Structure・Floors RC / SRC /
S·16F/B1F - Total Floor Area27,180 m²
- Completion2001
- Structure・Floors RC / SRC /