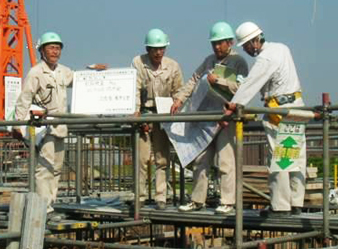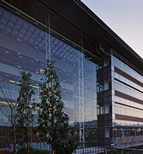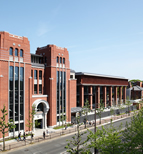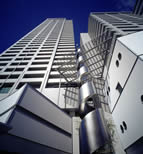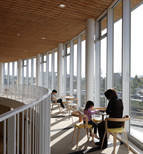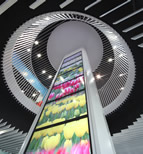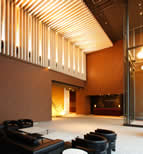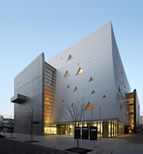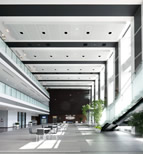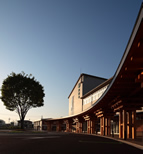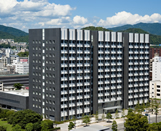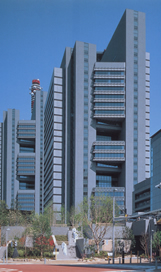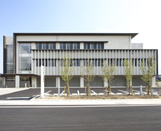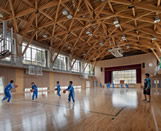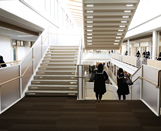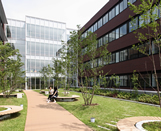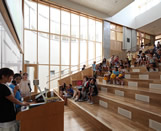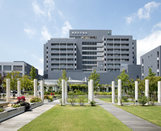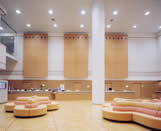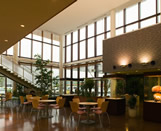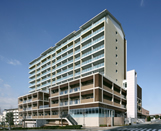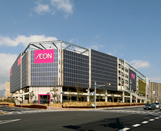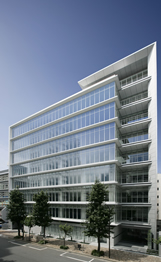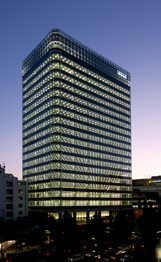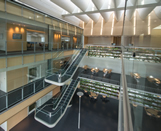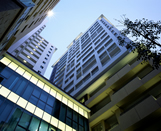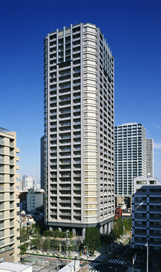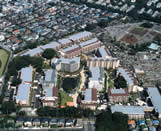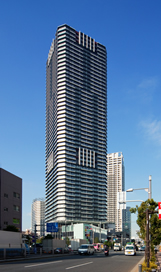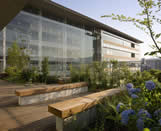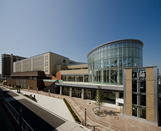Design & management
Production of high-quality construction and urban environments which accumulate in a society
Tohata Architects & Engineers, Inc. is a full-service architecture and engineering design firm active in surveying, planning, consulting and management. Our core activities are architectural design management and urban and regional planning.
Since our founding in 1932, we have worked hard to develop new technology. This has not been our primary goal, however. Through our words and deeds, we have consistently maintained a warm, humble attitude toward our customers and society.
Up to now we have completed over 8,000 domestic projects and have been involved in all kinds of fields.
We constantly look at things from the customer's perspective. With the technical expertise we have accumulated through our experience and achievements, we accurately meet the needs of our customers and the demands of society and the current age. We am to create high-quality architectural and urban environments whose value will be preserved by society.
We satisfy the requests of our clients and implement our operations while checking the quality of our designs.
We implement operations based on the ISO9001-certified "Tohata Architects & Engineers Quality Manual" to aim for realizing the quality policy and goals that we claim.For more detail >>
The internal auditors and the design team implement design reviews (DR) in individual phases of design and supervision to conduct operations while making sure that plans are satisfying requirements submitted by clients and the design quality of our company standards. Assigned staff will continue to provide customer services after the completion of a building to quickly respond to defects and provide advice on maintenance and management.
Design Layout
We produce designs while fully utilizing our abundant experience and the latest technologies.
Our company has established a lengthy record of projects in diverse fields such as education and culture, medical care and welfare, commerce and industry, and housing. By making the best use of the rich experience we have gathered from our track record and using cutting-edge techniques, we make every effort to create designs that fully meet the client's needs.
The person in overall charge and the chief designer arrange for detailed cooperation with the people running each division and incorporate all aspects of the project into their perspective. In response to the client's needs, they propose a high-quality plan that ensures customer satisfaction.
Consideration is repeatedly given from multiple viewpoints, especially between the planning and basic design/design stages, so that we can make the ideal proposal that truly satisfies the client.
Development of reliable, safe, and long-lasting facilities
Public office facilities
Government Office Buildings / Police Stations / Fire Stations…
Development of facilities that encourage communication
Educational facilities
Universities / Elementary Schools / Junior High Schools / Senior High Schools / Vocational Schools / Kindergartens…
Cultural facilities
Halls / Lifelong Learning Centers / Libraries / Art Galleries / Museums / Resource Centers / Exhibition Centers…
Sports facilities
Sports Halls / Stadiums / Pools / Racecourses…
Exhibition facilities
Art museum / Science museum / Academic museum / Exhibition hall...
Development of facilities which are filled with a variety of amenities and open to communities
Medical facilities
Hospitals / Clinics…
Welfare facilities
Welfare facilities for the Elderly & Disabled / Health Care Centers / Nursery Schools…
Development of flexible facilities through the pursuit of functionality and economic efficiency
Business facilities
Office Buildings / Banks / Financial Institutions / Chambers of Commerce and Industry…
Research facilities
Research Establishments / Examination Centers…
Production, distribution and environmental facilities
Factories / Warehouses / Distribution Centers / Waste Disposal Centers…
Commercial establishments
Shopping Centers / Stores / Showrooms…
Lodging and recreational facilities
Hotels / Inns / Rest Homes…
Development of facilities which ensure safety and comfort
Housing facilities
Apartment Buildings / Company Dormitories & Company-owned Housing…
Development of facilities which contribute to the global environment and affluent cities
Structural design
Safety, functionality, comfort, and economic efficiency are included in good balance.
Structural design begins with a clear understanding of the client's requirements and the setting of the structural grade.
We make sure we grasp the client's needs accurately and give highest importance to maintaining safety. Through the cooperation of designers, facility designers and the integration of different studies, we create the optimum creative space. After incorporating the optimal balance between functionality, livability, durability, economy and construction constraints into our design, we construct safe, reliable buildings.
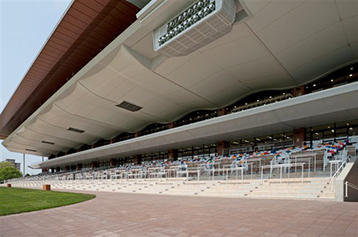
Facility design
Renewable energy and conventional energy are included in good balance.
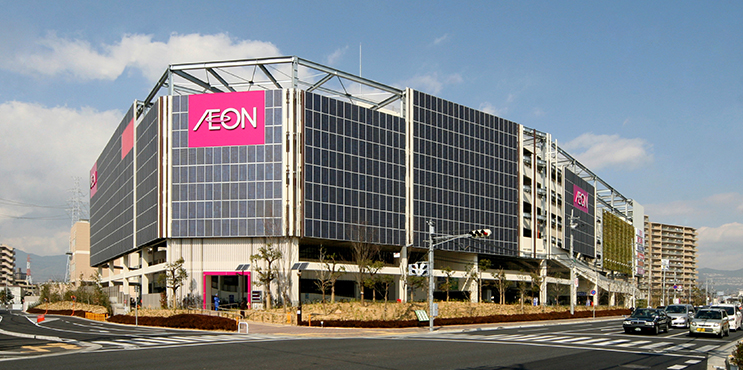
The person in charge takes part in the design team from the basic planning and design stages of the facility design process, and takes measures to ensure cooperation with designers and structural designers. While carrying out the project, the person in charge does not attach importance to the project size. Rather, he focuses on conservation of the environment and carefully studies the beneficial use of natural energy and efficient use of energy resources.
In 2005, Tohata Architects & Engineers, Inc. installed an "Environmental Planning Office" and is striving diligently to discover new techniques that will allow coexistence with the environment and energy reductions.
For more detail >>
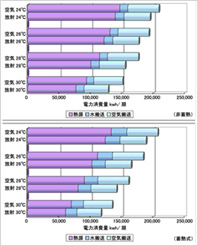
Cost design
We properly reflect the demands of our customers and create well-balanced, economically-efficient designs which realize high quality.
The person in charge of the cost estimation department is at the center of the cost planning process. To create a design that has a clear grasp of the client's requirements and the given architectural conditions, and that is both economical and efficient, calculations are made regarding construction costs that reflect market prices. These calculations are based on analyses of documents from a wide variety of our past projects and the drawing together of points from our original "Cost Planning Resources."
When construction work contracts are drawn up, we provide support for materials ordering and perform detailed, thorough inspection of the contents, quantity, unit costs and so on included in submitted written estimates. We look at things from the client's perspective and provide support in selecting the construction company and with negotiations over construction costs. When necessary, we make VE (Value Engineering) proposals and inspections, putting forward an optimum cost proposal.
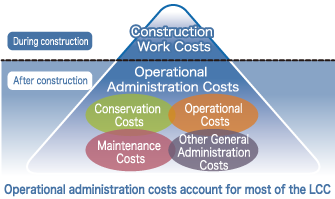
LCC (Life Cycle Cost) Minimization Proposals
LCC indicates all costs incurred during the lifetime of the building, including planning, design, operational administration and disposal costs.
Operational administration costs (running costs), which include maintenance costs, operation costs and conservation costs, form an overwhelmingly large share of the construction costs (initial costs), so we strive to make a proposal that minimizes these.
Construction supervision
Development of high-quality buildings which satisfy the demands of customers, society, and the era
Construction supervision is carried out by the project team formed for each particular project in accordance with laws and regulations. The design plans and technical criteria that are delivered by the design team are accurately communicated to the builders, and confirmation is given to the construction process and execution scheme. Real-time quality checks of the daily progress made in construction of the building are performed. We transform into reality high-quality architecture that satisfies the needs of the client, society and the current age.
